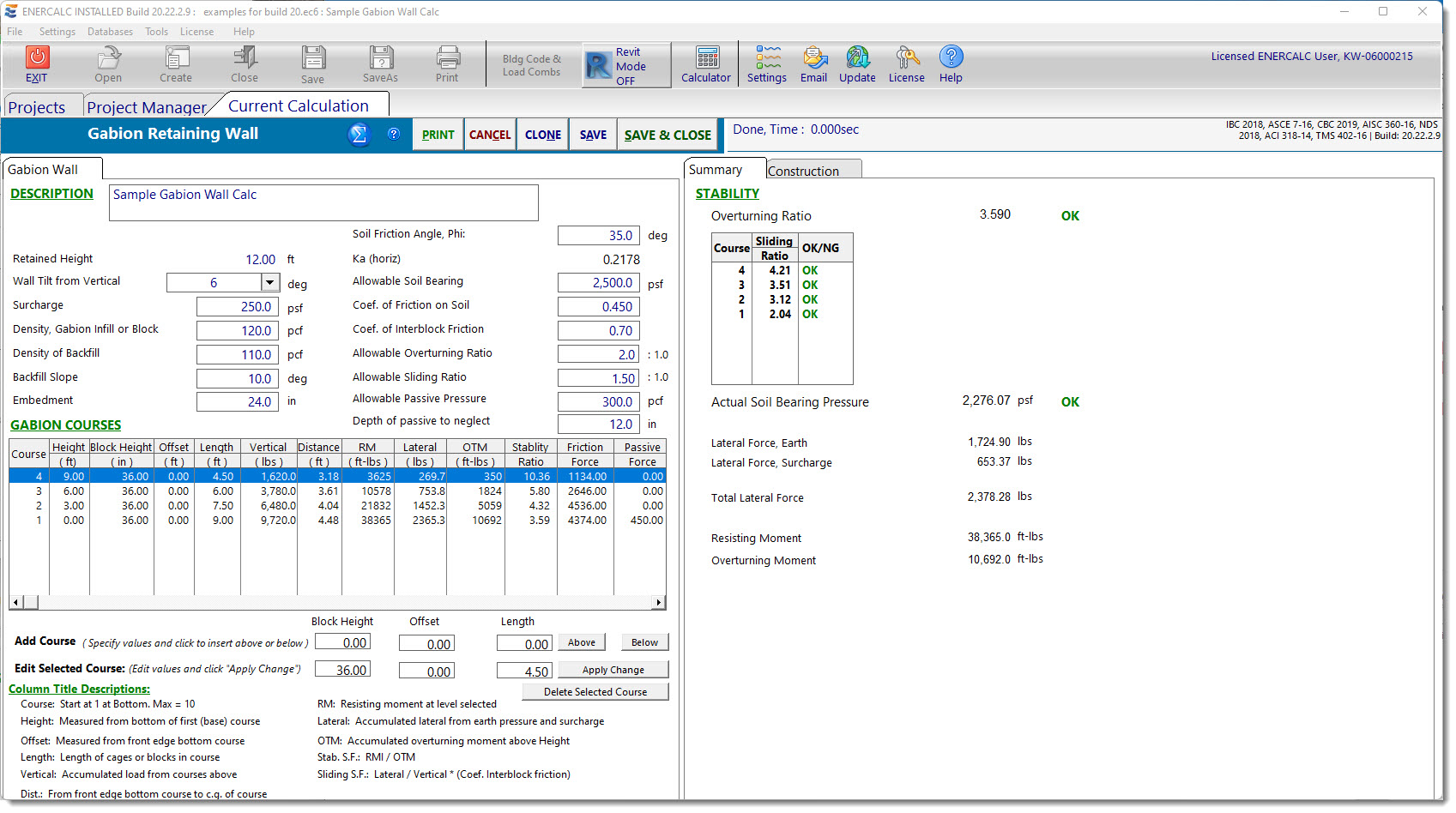A gabion wall is a gravity wall constructed using prefabricated steel wire cages filled with rock. The cages are often 3 ft on a side and are infilled with stone as specified by the designer. In lieu of rock filled gabion cages, large precast concrete blocks may be used.
This program assumes all cages or blocks to be of uniform height and infill density. They can either be assembled vertically or tilted backward by selecting either 3° or 6° tilt. Maximum allowed height is 18 ft. A rule of thumb for the length of the bottom course is 75% of the retained height. The retained height is assumed to be the same height as the wall. The Coulomb equation is used for determining lateral earth pressure. As of July 2016 the Gabion Wall module uses the following values in the Coulomb equation: Angle of soil face of wall is equal to 90 degrees plus the user-specified wall tilt value, and the soil-wall friction angle is equal to (2/3) Phi.
This Gabion Wall program does not handle MSE (mechanically stabilized earth) walls, which use geogrids.

Notes:
1.All courses are of the same height and infill density.
2.Concrete blocks may be used in lieu of gabion cages.
3.Coulomb equation is used for active pressure.
4.This design is not valid for reinforced soils (Mechanically Stabilized Earth). Consider using Segmental Retaining Wall module instead.
General Input:
| Course Height (Gabion/Block), In: | Height of the gabion cages or block in inches. This can vary from one course to the next. |
| Retained Height, ft: | Retained height in ft. which is also assumed to be the top of the wall. |
| Wall Tilt from Vertical, deg: | Select "None", 3°, or 6° backward tilt. |
| Surcharge, psf: | Surcharge load if applicable. |
| Density, Gabion Infill or Block, pcf: | Density of the infill or block. A rock infill is typically 120pcf and concrete block is typically 140pcf. |
| Density of Backfill, pcf: | Density of the backfill material, typically provided by the geotechnical engineer. |
| Backfill Slope, deg: | If applicable, enter the backfill slope in degrees. |
| Embedment, in: | Specifies the depth of embedment of the first course. |
| Soil Friction Angle, Phi: | Obtain this from the geotechnical engineer. |
| Ka (horiz): | Computed using the Coulomb equation with variables being phi, backfill slope and with wall/soil friction angle assumed to be 0°. |
| Allowable Soil Bearing, psf: | Obtain this value from the geotechnical engineer. |
| Coef. of Friction on Soil: | As determined by the geotechnical engineer. Typically 0.25-0.50. Used for the sliding check of the first course. |
| Coef. of Interblock Friction: | Coefficient of friction to resist sliding between cages or blocks. A value 0.70 is often used. Used for the sliding checks above the first course. |
| Allowable Overturning Ratio: | The minimum permissible ratio of resisting moment divided by overturning moment. |
| Allowable Sliding Ratio: | The minimum permissible ratio of sliding resistance divided by sliding force. |
| Allowable Passive Pressure, pcf: | (When a nonzero embedment is specified) Allowable passive resistance to sliding (when an embedment is specified) as an equivalent fluid pressure. |
| Depth of Passive to Neglect, in: | (When a nonzero embedment is specified) An option to specify a top layer of passive pressure to disregard in the resistance calculation, as in cases where it may be unreliable due to frost disturbance. |
Gabion Courses Table:
| Course: | These are numbered in ascending order and cannot exceed 10. |
| Height: | Measured from bottom of first (base) course. |
| Block Height: | Height of the selected course. Can vary from one course to another. |
| Offset: | Horizontal offset measured from front edge of bottom course. |
| Length: | Length of cages or blocks in course. |
| Vertical: | Accumulated vertical load from courses above. |
| Distance: | Horizontal distance from front edge of bottom course to centroid of the referenced course. |
| RM: | Resisting moment at referenced course. |
| Lateral: | Accumulated lateral force from earth pressure and surcharge at referenced course. |
| OTM: | Accumulated overturning moment above referenced course. |
| Stability Ratio: | RM / OTM |
| Friction Force: | Friction force at the specified course calculated as Vertical / Friction Factor, where Friction Factor is Coefficient of Friction on Soil for the calc at Course 1 and Coefficient of Interblock Friction for the calc at courses above Course 1. |
| Passive Force: | Allowable resisting force that can be generated from passive pressure that is not neglected. Only considered to benefit Course 1. |
| Friction + Passive: | Simple sum of Friction Force plus Passive Force. |
| Sliding Ratio: | Friction + Passive / Lateral. |
Add, edit or delete courses using the buttons and input fields below the table. The first value entered will automatically be the bottom layer. To delete a course highlight it and click Delete.
Summary Tab:
| Overturning Ratio: | Reports the minimum Stability Ratio as described above. |
| Sliding Table: | Reports the Sliding Ratio and an OK/NG status for each course. |
| Act. Soil Bearing Pressure, psf: | Computed using conventional statics and appears in red if it exceeds the allowable soil bearing specified. |
| Lateral Force, Earth: | The total lateral force attributable to lateral earth pressure. |
| Lateral Force, Surcharge: | The total lateral force attributable to an applied surcharge. |
Total Lateral Force: Simple sum of Lateral Force, Earth plus Lateral Force, Surcharge.
Resisting Moment: The value of RM at Course 1.
Overturning Moment: The value of OTM at Course 1.