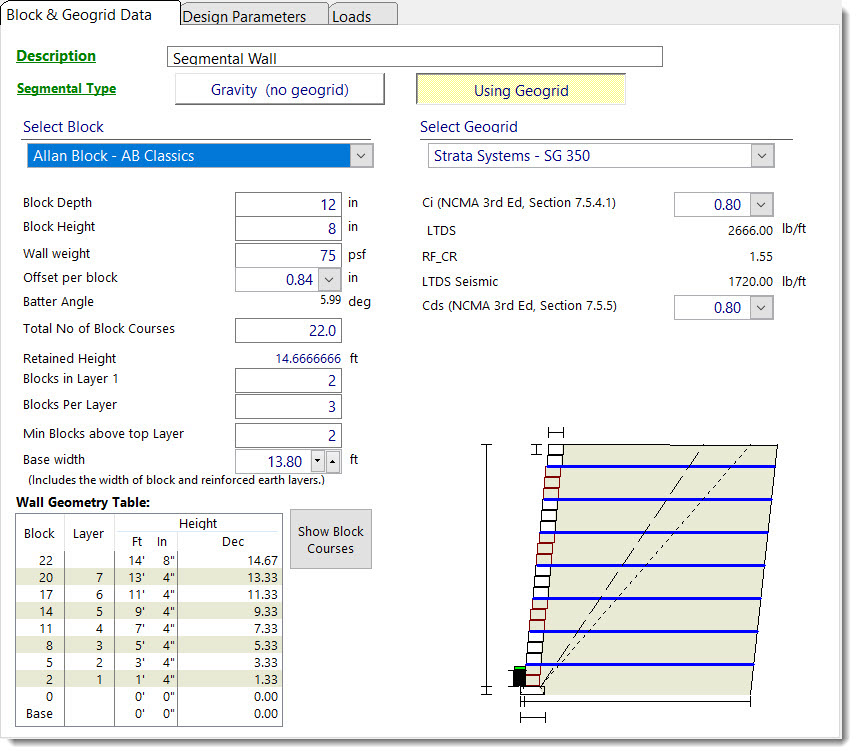
| Segmental Type: | Select either Gravity or Geogrid. |
| Select Block: | From the drop down menu select the vendor and block you want to use. Selecting a block will insert its values into the criteria below. |
| Block depth, in: | This will be automatically input based upon block selection. |
| Block height, in: | This will be automatically input based upon block selection. |
| Wall weight, psf: | This will be automatically input. Note that the full block depth is assumed to be in-filled and an average density of 120 pcf is used. Note that block weight is in units of psf. Think of looking at an elevation of a constructed wall. It is the weight of one square foot of finished wall. It is calculated by knowing the weight of the solid portion of the block and assuming that any hollow portions are filled with material that weighs 120 pcf. |
| Offset per block, in: | Select this value from the drop down menu – it is vendor-dependent. |
| Batter, degrees: | This angle will be computed and displayed based upon offset and block height entered. |
| Total No of Block Courses: | Enter the number of block courses. |
| Retained Height: | The retained height is automatically calculated and reported. |
| Blocks in Layer 1: | Enter the number of courses below the first layer of geogrid. |
| Blocks per Layer: | Enter the typical number of courses between layers of geogrid. |
| Min Blocks above top Layer: | Enter the minimum number of courses above the top layer of geogrid. |
| Base Width: | Enter the full base width including wall depth. (usually 60% - 70% of retained height). |
| Select Geogrid: | From the drop down menu select the geogrid vendor and the specific geogrid. Design parameters will be displayed below. |
| Ci factor: | Select the coefficient of interaction for pullout (usually 0.70 – 0.90). Note: The program will not permit a layer of geogrid to be placed under the first course, so the value of Cds, coefficient of direct sliding is hard coded to 1.0 for external sliding checks. |
| LTDS, lbs/ft: | Long Term Design Strength will be automatically inserted based upon the vendor/geogrid selection. |
| RFCR: | Creep Reduction Factor will be automatically inserted based upon the vendor/geogrid selection. |
| LTDSseismic, lbs/ft: | Long Term Design Strength for seismic loading will be automatically calculated as LTDS / RFCR. |
| CDS: | Select the coefficient of direct sliding. Reference NCMA 3rd Edition, Section 7.5.5. |
Wall Geometry Table:
| Block: | Displays the total number of block courses. |
| Layer: | Displays the geogrid layer numbers in ascending order from bottom. |
| Height: | Displays block and layer heights in ft-inches and decimals. |
Show Block Courses / Show Grid Layers: Toggles between the display of block courses or grid layers.